Vietnamese traditional house on stilts - Vietnam culture
From start-up time under King Hung, stilt houses were the residence, sun-shading, rain-covering, predators- preventing as well as the place for family’s reunion. This house style is suitable with steep terrain and muddy ground. There are two types of stilts used in the land of King Hung (Vinh Phu province). The first style is curved roof as boat-nose style, low floor and no obscured walls, tail of roofs closed with floor to undertake tasks of outside walls. The second type is sloping roof toward two sides, tilted straight down to the floor, dimple middle part of the roof and decorated with catch-eye shape of birds and animals. Two top of roofs are curved up, the doors are arranged at two heads.
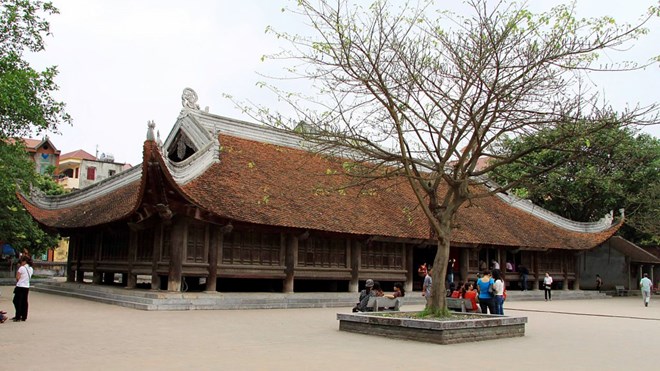
The village hall in Dinh Bang (Bac Ninh Province) is one of rare Vietnam traditional houses on stilts existing up to now
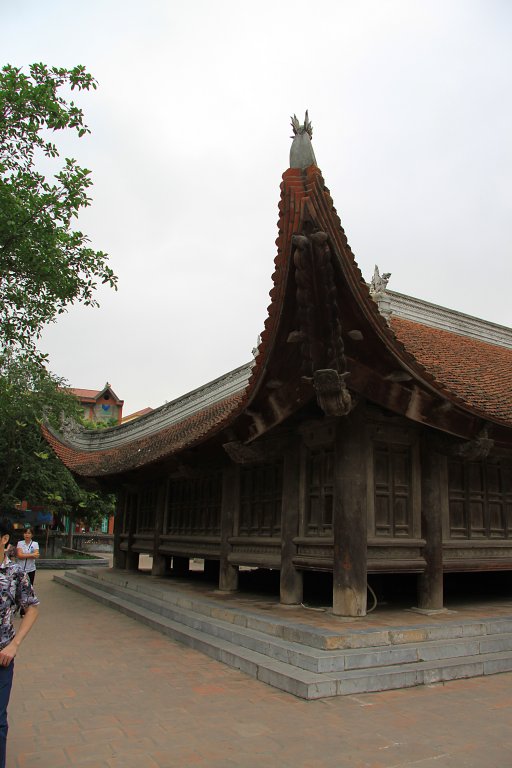
Its featured curved roofs
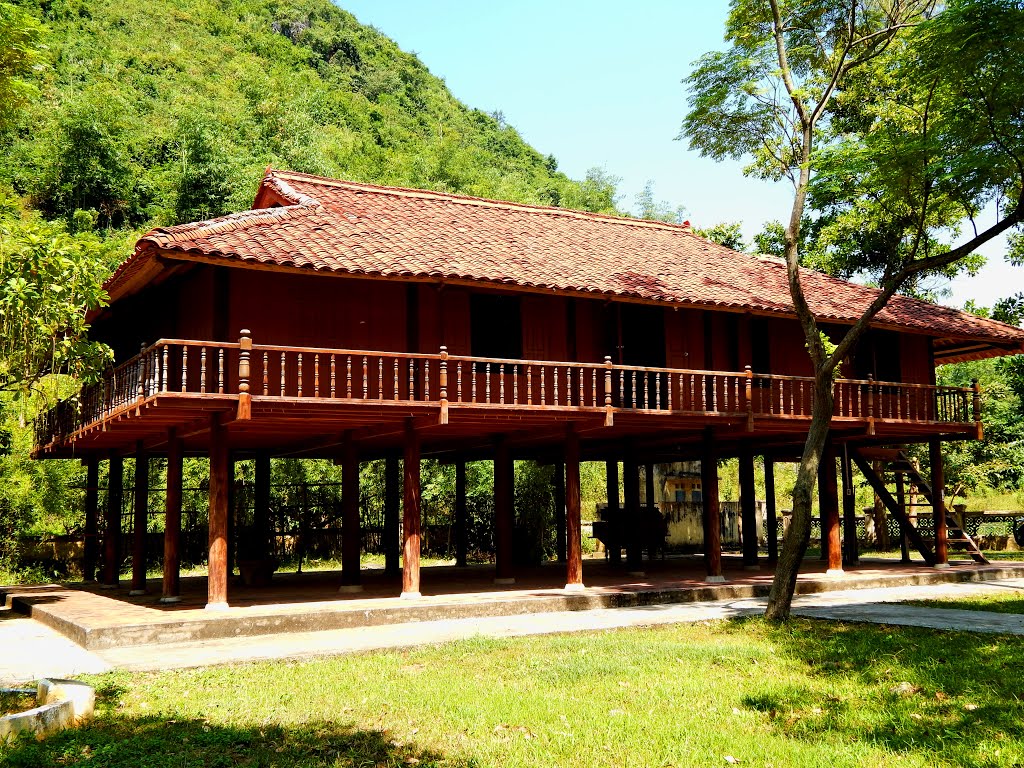
The new type of Vietnamese house on stilts
Building materials of stilts which are very simple, are usually wood, rattan, bamboo, cabs, cane ... They are exploited in the tropical forest. Though stilt houses are constructed from simple materials as such, stilt houses are still very robust thanks to the rationalization of the creation ratio in wood frame structure. Roofs of houses are usually high level of slope, roof shape of 2, 3 or 4 parts and roof materials are usually “goi” leaves, “tranh” leaves or negative positive overlap... Creating a high level of steep roofs is to create conditions for rainwater goes fastest, while taking advantage of inside space by using more planks to contain corn, potato, rice, wheat.
Immerse yourself at the Ethnic houses in Ta Van, Ban Ho villages (Sapa): Sapa Homestay Tour
In the stilts, one of the parts is considered as the most important is the kitchen. In addition to serving for cooking, the kitchen is a place to light a fire to warm the entire house, to keep everything dry, avoid damp climate of the mountainous region. The kitchen is often placed in the middle of one stilt house, this is also the place for the whole family would gather after a day of labor, therefore the kitchen becomes loving and closeness as well as extremely sacred to each family member.
The stilts of the Tay and Nung in the Northwest Vietnam (Lang Son, Cao Bang) is usually leaned back on hills, faced out towards the fields and the airy, spacious nature landscape, , avoiding mountains, rivers, bushes with mysterious shapes. This thing comes from the concept of the Tay, Nung said that peak of mountain which looks like arrow shape toward to house makes everyone in that house will usually encounter accidents, casualties; bush shape like wild beasts will make livestock or poultry killed, arrested; while a stream flowing through the house would result in losing the property...
Explore the traditional houses of minorities in Tu Le, Mu Cang Chai via 5 days trekking tour in Northern Vietnam.
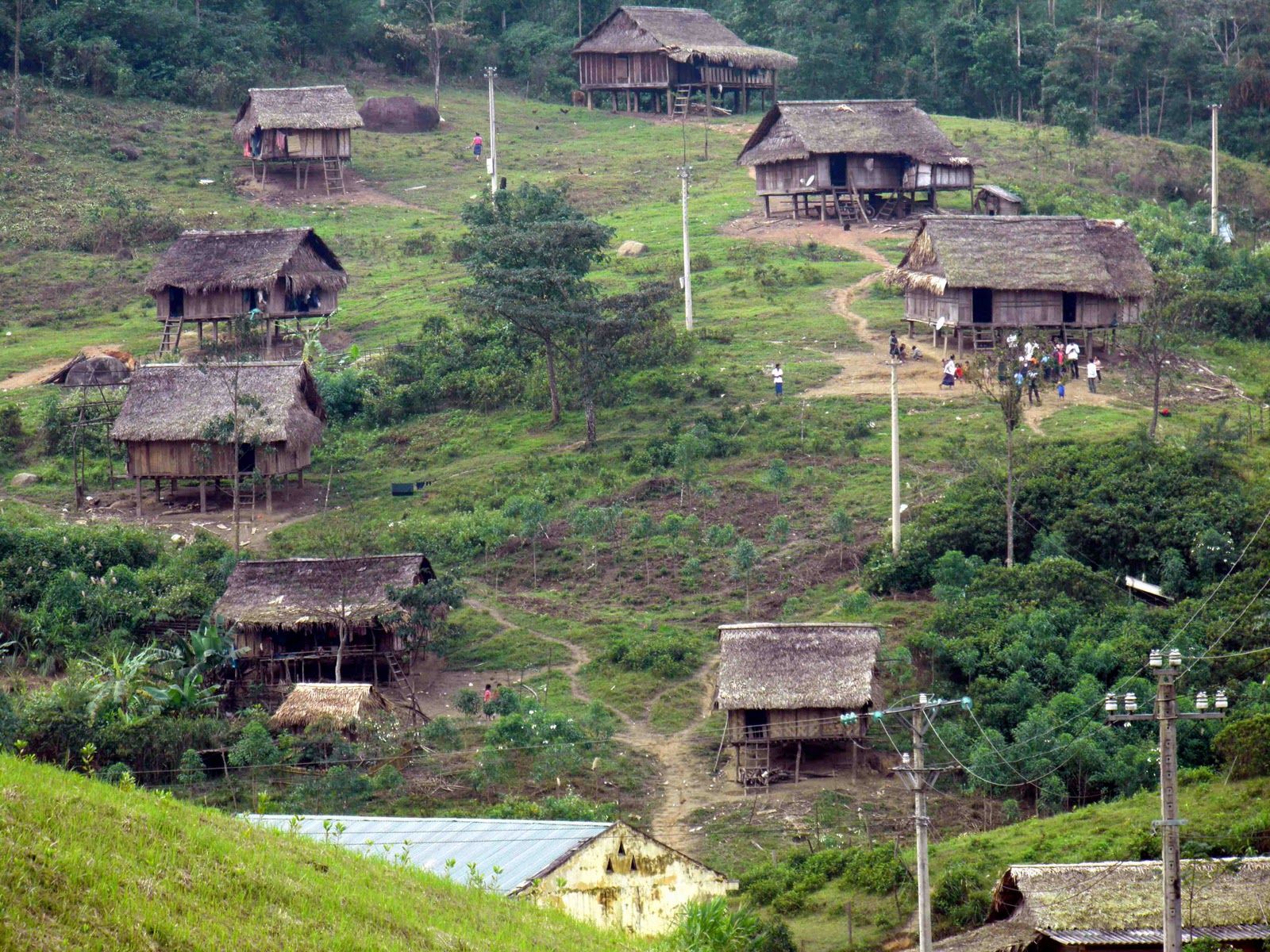
The stilt houses in the village of Thai people
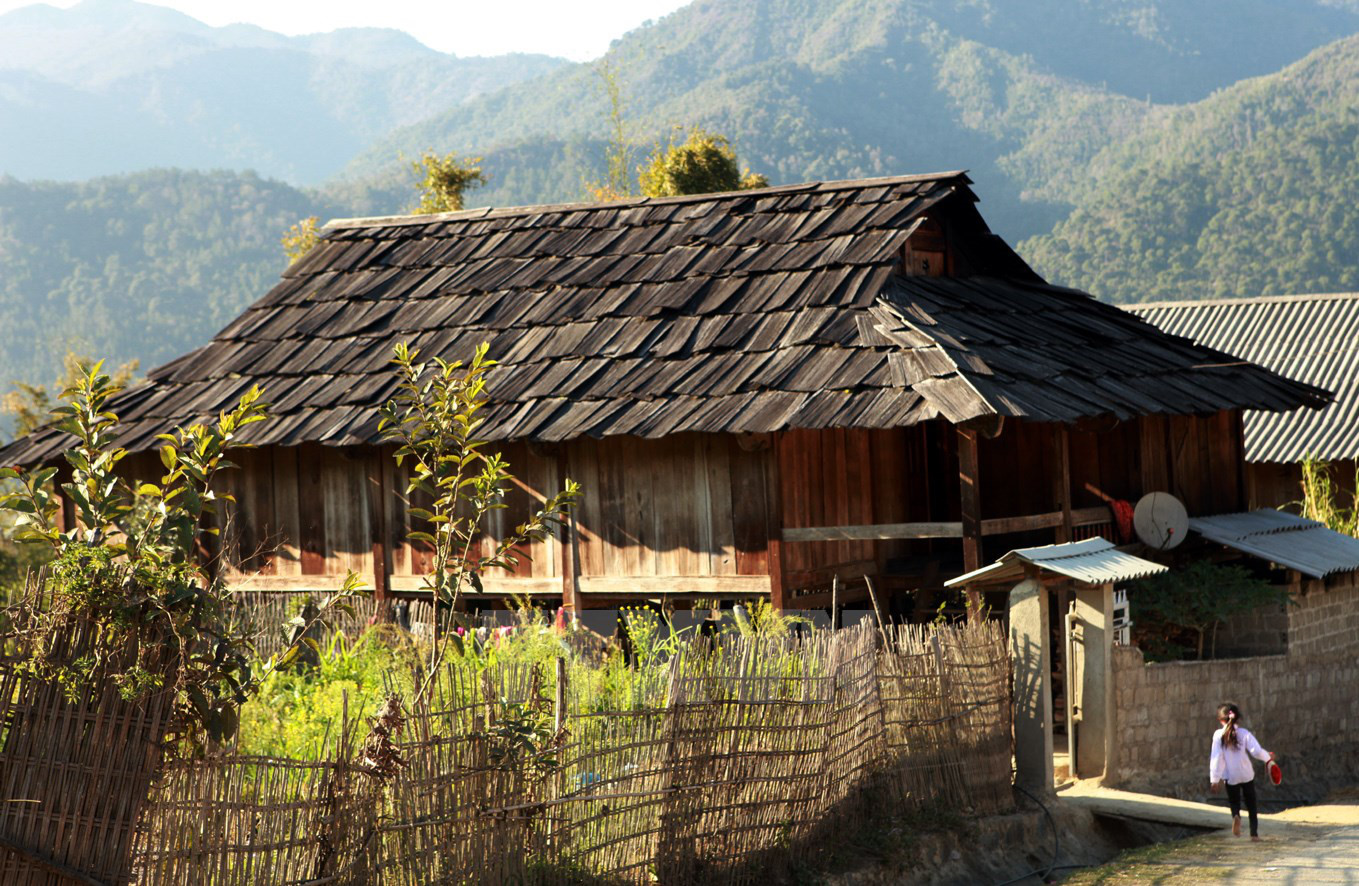
Tay and Nung people's house in Son La Province
Similar to other ethnic groups, the Thai’s houses also view to North-South direction. However, the distinction is the divided ground into 2 parts, the upper part is the place that strangers never be set foot on because of being ancestor worship place as well as sleep and rest space of all family members. The bottom is the space for welcoming guest, cooking, eating and doing other tasks: weaving, spinning, etc.
The stilt-houses of Thai people still have windows system, also known as "tu tang" which looks very beautiful, is arranged adjacently to the floor, usually 60cm x 100cm in size and about 60cm in height of wooden balustrade with 2 wings. House roofs of the Thai are also done very nicely, usually 4 roofs, 2 flat roofs with rectangle shape sloping to two sides and 2 curved roof with fan shape at 2 gables.
Welcome to the villages of Thai people & their stilt houses in the 3 private days trekking into Pu Luong Natural Reserve.
In the Tay Nguyen, in the village of Bana, Xedang, Giarai ... the Rong house with soaring roof, sloping roof as shape of head-skyward ax; bank of arched roof has many beautiful decorations, the gathering place, the whole village activities, like the Kinh village house in North Delta. Before such a Rong house is a long wooden floor and no roof wide, like a vestibule of the house.
Experience directly the traditional houses of Bana, Giarai, Xedang minorities with 2 days trekking in Vietnam central highlands.
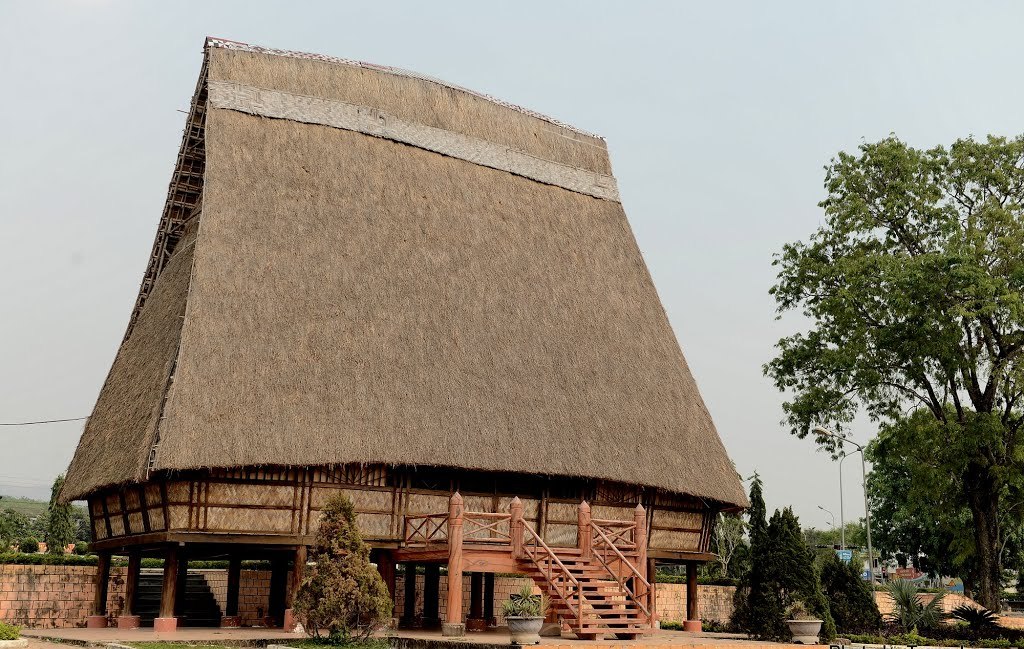
Communal house (Rong House) in Tay Nguyen, Vietnam
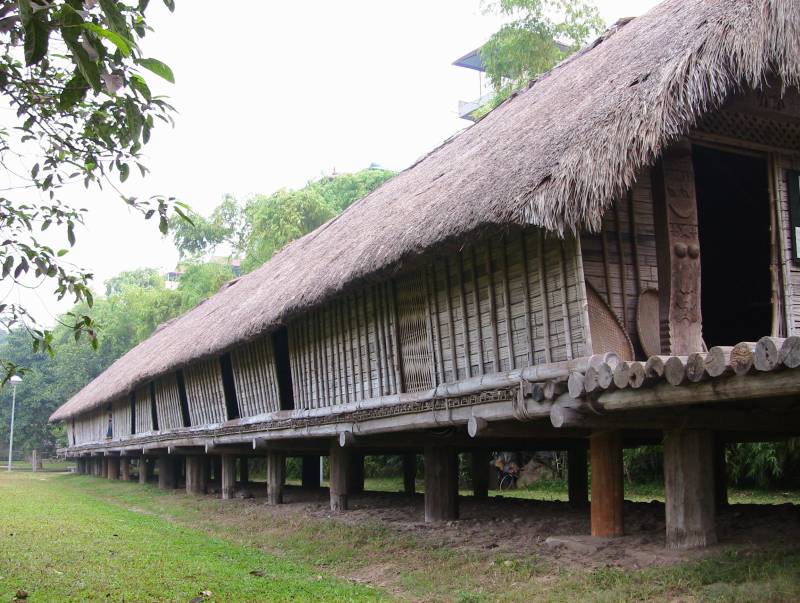
The ancient house of Ede (Long house or Dài house)
Get the new experience with traditional houses in the valley between the National Park of Phong Nha Ke Bang Homestay Tour.
Take a Look at Our
featured tours
Vietnam Cambodia Tour Package in 3 weeks - Journey of Cachets
Itinerary: Hanoi - Sapa - Halong - Hoian - Nha Trang - Saigon - Mekong Delta - Phnom Penh - Siem reap
Vietnam Cambodia 3 weeks is a reasonable trip that is filled with the luxury experience as well as exciting activities. With 2 weeks going along...
Special route trekking in Vietnam - 5 day tour
Itinerary: Hanoi - Yen Bai - Nghia Lo - Tu Le - Mu Cang Chai
An extremely impressing trekking route in the north-west of Vietnam will take you to the spectacular mountain and jungle. With 5 days to adventure...
Pu Luong Trekking with Private Tour - 3 days
Itinerary: Hanoi - Mai Chau - Don Village - Kho Muong - Hieu Village - Hanoi
Pu Luong Natural Reserve is known as one of greatest off the beaten track places in Vietnam. It is an ideal forest area that is suitable for...
Trekking Vietnam Central Highlands: Buon Me Thuot - Don Village
Itinerary: Buon Ma Thuot - Don Village - Dray Sap waterfalls
Tay Nguyen (the Central Highlands of Vietnam) is loved by Buon Ma Thuot and Dak Lak. Not coming two places, not knowing Tay Nguyen. From Buon Ma...
Sapa Vietnam Homestay Tour: Explore Villages and Markets of Minorities
Itinerary: Hanoi - Sapa - Ta Van - Ban Ho - Lao Cai - Hanoi
It is proud of the homeland of many minorities, Sapa is a spectacular region for exploring the natural sceneries of mountains and forest. With a 4...
Moc Chau - Ninh Binh Homestay Tour
Itinerary: Hanoi - Moc Chau - Ninh Binh - Hanoi
Moc Chau, a peaceful and beautiful plateau, about 200km from Hanoi attracts visitors by its pristine and unique indigenous culture. On this trip,...
related destinations
Can Cau Market – The special cultural trait of the ethnic groups
Si Ma Cai highland (Can Cau commune, Si Ma Cai district, Lao Cai province) has existed a unique market which...(+84) 3 87 86 68 52
Testimonials
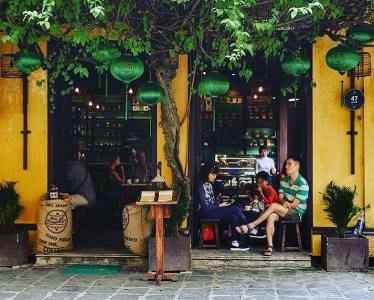
Excellent arrange, a really adapted proposal to our request
We were a group of 3 couples, chose FarEastour for our trip in Vietnam. We had some wishes:...
Highly recommended travel agency
We are very happy with our 22 days trip organized by Far East Tour! Our travel consultant,...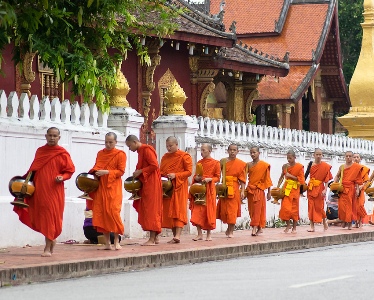
Dear Esther, I had a great time in Asia! You did arrange everything so perfect. Thank you so...

Touch with you again and remembering our unforgettable trip
Dear Christine, Hello, is good getting in touch with you again and remembering our unforgettable...
We had a very pleasant tour on Douce Mekong
Dear Wind, Thank you once again for your assistance, we had a very pleasant tour on Douce...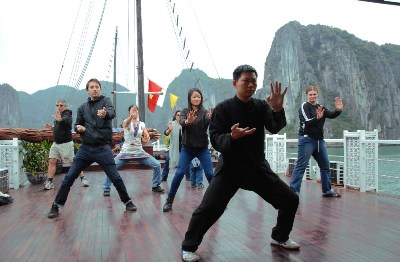
The trip to Ha Long Bay exceeded my expectations
Morning Esther, Now that I have returned to Australia I just wanted to send you a quick...
My trip to Sapa with your company has been great
Thanks a lot for your collaboration. About my trip to Sapa with your company has been great. The...
13 Days From Hanoi to Mekong with lots of happiness
We have been very happy having Mr Cong as a guide for Hanoi, and our cruise in Halong Bay was...
We asked Far East to put together a tour of Vietnam from north to south. They promptly emailed a...

Very professional and experienced travel agent
Very friendly and professional travel agent. Good advice given on what type of journey suits you....
I recommended your company to our travel agent in Germany
Dear Christine, Everything was fine, also the food. And for the vegetarian they tried special... Vietnam Tours
Vietnam Tours Vietnam Touren
Vietnam Touren Voyage au Vietnam
Voyage au Vietnam 越南旅游
越南旅游 越南旅遊
越南旅遊



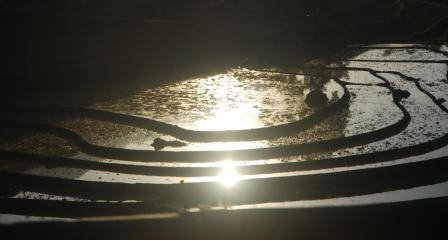


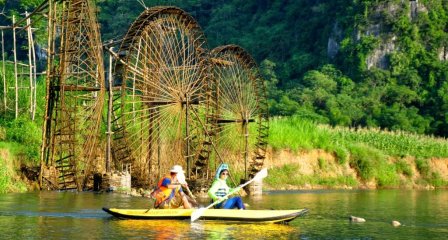


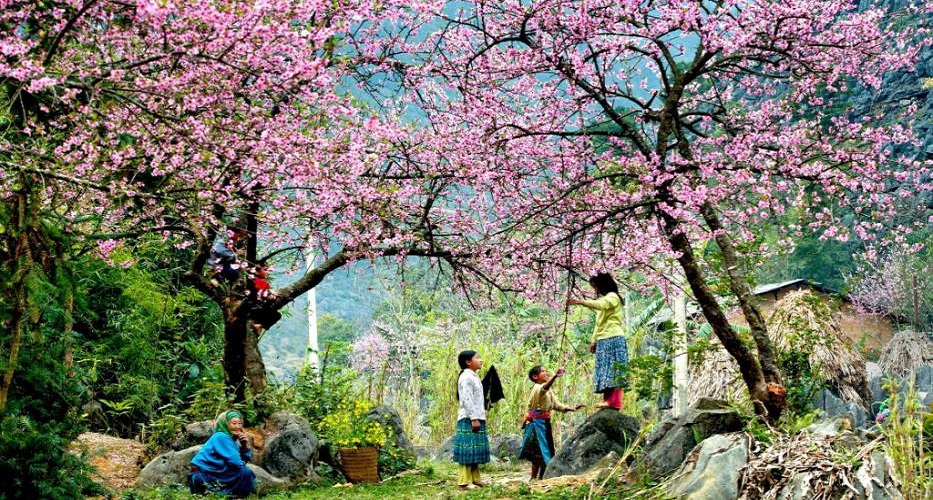
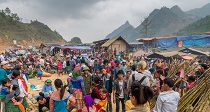


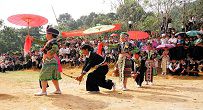



24/7